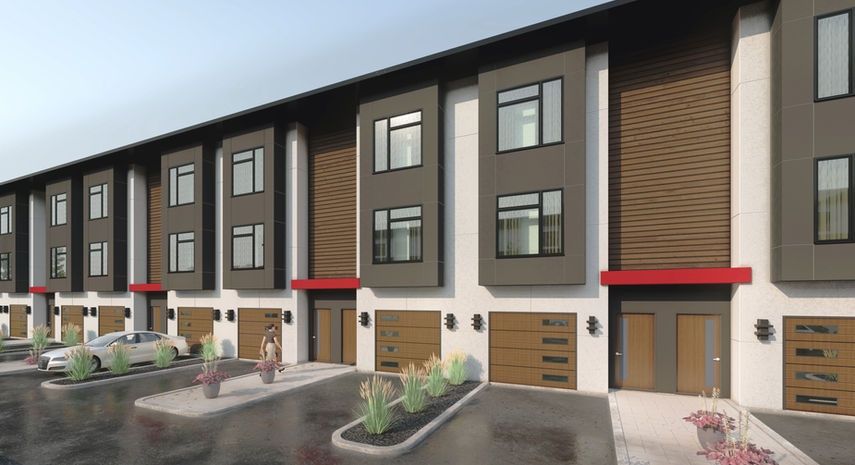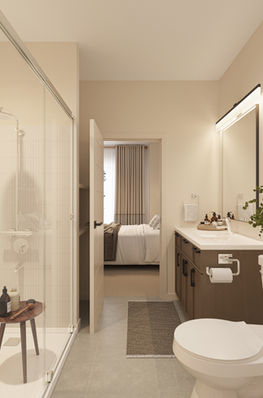PHASE 1
SELLING NOW
SITE OFFICE NOW OPEN
Saturday/Sunday 1PM - 4PM
Explore 2 Modern Floorplans
UNIT A
Floorplans are subject to change without notice.
All renderings, colour schemes, floor plans, maps and displays are artists conceptions and for illustration purposes only.
LOCATED IN THE HEART OF WAVERLEY WEST

KEY FEATURES

1
SEPARATE ENTRANCE FOR EVERY UNIT
Enjoy the benefits of community living, with the added privacy of your own separate entrance!
2
APPLIANCES INCLUDED
All townhomes include a fridge, stove, dishwasher, microwave, washer & dryer
3
FLEXIBLE POSSESSION DATES
Phase 1 Possession Dates are anticipated for May 2026
4
HOME WARRANTY PROGRAM
New Home Warranty Coverage is included on all new townhomes, starting on the day you take possession.
5
PET FRIENDLY
All units are pet friendly. You are allowed 2 pets per unit.
6
AMPLE PARKING AVAILABLE
A Units come with 1 surface lot parking stall. B Units come with an attached garage & driveway. Limited additional parking stalls are available for purchase.





















.png)











